INSTALLATION OF LIGHT-TRANSFER DESIGNS
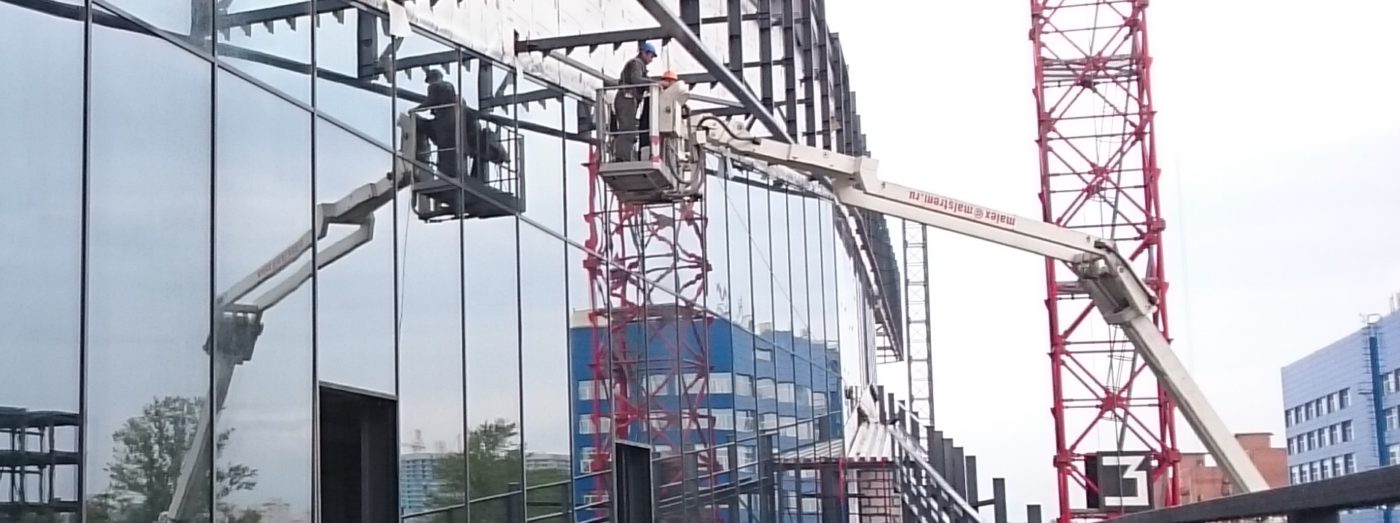
Installation of translucent structures is the installation of translucent facades, windows, doors, conservatories, entrance groups, office partitions, skylights and atriums using special equipment and mobile lifting equipment. Often the installation is carried out in difficult conditions and at height, so we recommend the help of industrial climbers.
TYPES OF LIGHT-TRANSFER DESIGNS
-
Facade glazing, modular, rack and structural facade constructions
The glass facade visually increases the space, the transmittance of light and reduces energy costs. In order for the construction of the fence to be solid and functional, it is worthwhile to entrust the work to qualified fitters and climbers. Specialists of CC “Spider” will perform different types of glazing: panoramic, ribbon, solid, frame and frameless, warm and cold.
-
Translucent roofs, atriums
Atrium is a solid glazing dome space. We install translucent roofs in galleries, shopping centers and exhibition halls. Installation of roofing elements requires increased caution and responsibility.
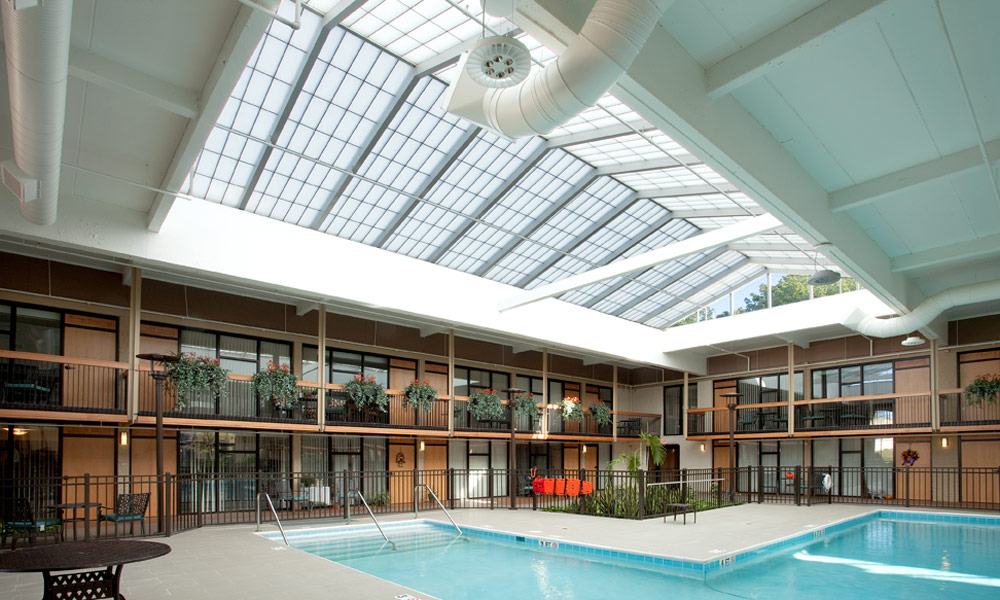
-
Roof lights
Lanterns are needed for natural lighting. The structure has a rigid frame and translucent filling. Mounted on the roof, cover about 15% of the area.
-
Winter gardens. Glazing of pavilions and greenhouses
Winter gardens – one of the most difficult options for the use of translucent structures. We install special racks that compensate for thermal expansion. Aluminum profiles fasten element by element, fix elements with elastomer seals and pressure plates. Decorative covers allow you to make designs attractive.
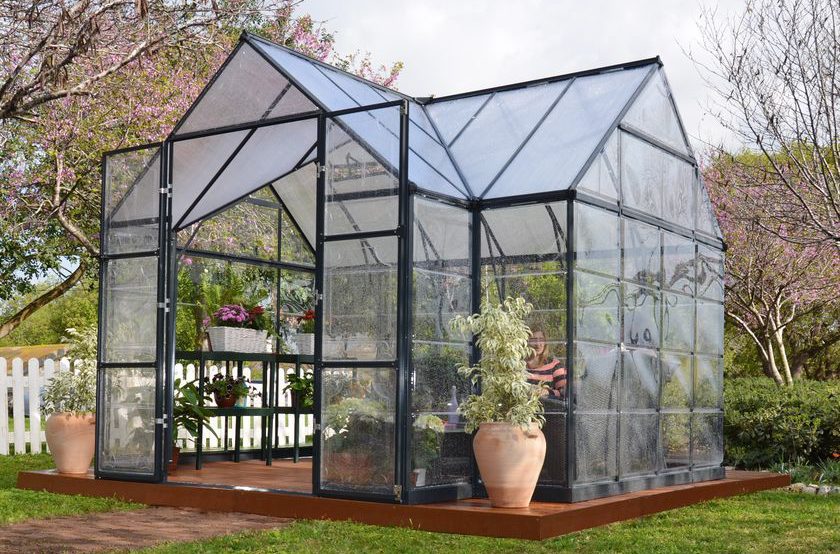
-
Window and door systems
They differ in filling material and refractory properties, can be warm and cold – it depends on the profile. With the help of window-door systems, we can implement complex ideas.
-
Input groups
When installing these translucent structures, we use both warm and cold aluminum profiles. The choice of material is influenced by the purpose of the group. We can install sliding, swing or rotating structures.
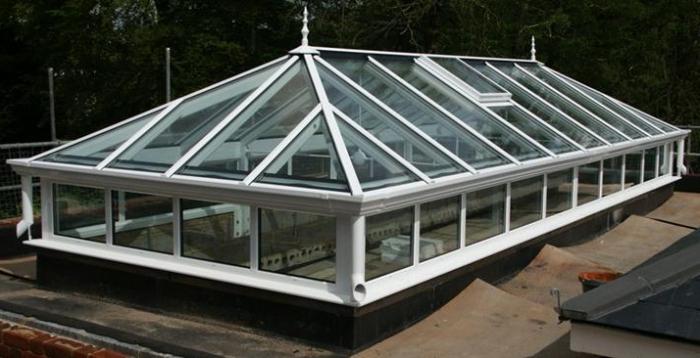
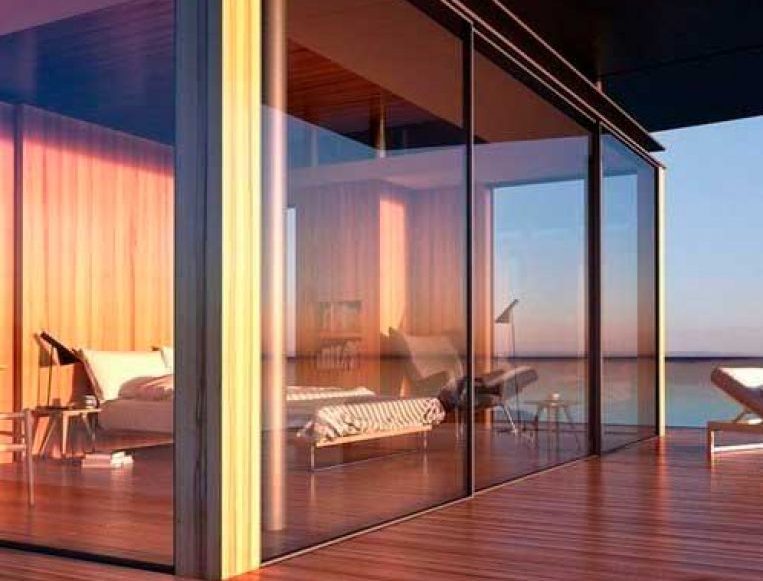
Glazing Stages
- We make the engineering design of the work.
- We dismantle the old structure. This step is relevant if there is a need to replace or reconstruct the glazing;
- We measure the parameters of the window opening, we make a geodetic survey. Work is done using plumb lines and levels.
- We drill through mounting holes for special fasteners.
- We do the finishing and tightening of the structures along the axes. We install the planned elements: doors, windows, vents, lifting panels for greenhouses.
- We install new front glazing.
- We carry out the sealing of the joints of the structure.
- We install window sills, slopes and ebbs. Fasten decorative panels and additional elements.
- We adjust accessories.
Why CC “Spider”
- We go to the facility for free: inspect and make a budget.
- High-rise works of high complexity. We carry out technically difficult and dangerous types of work with difficult access.
- There are tolerances for all types of work.
- We provide 5 years warranty!




